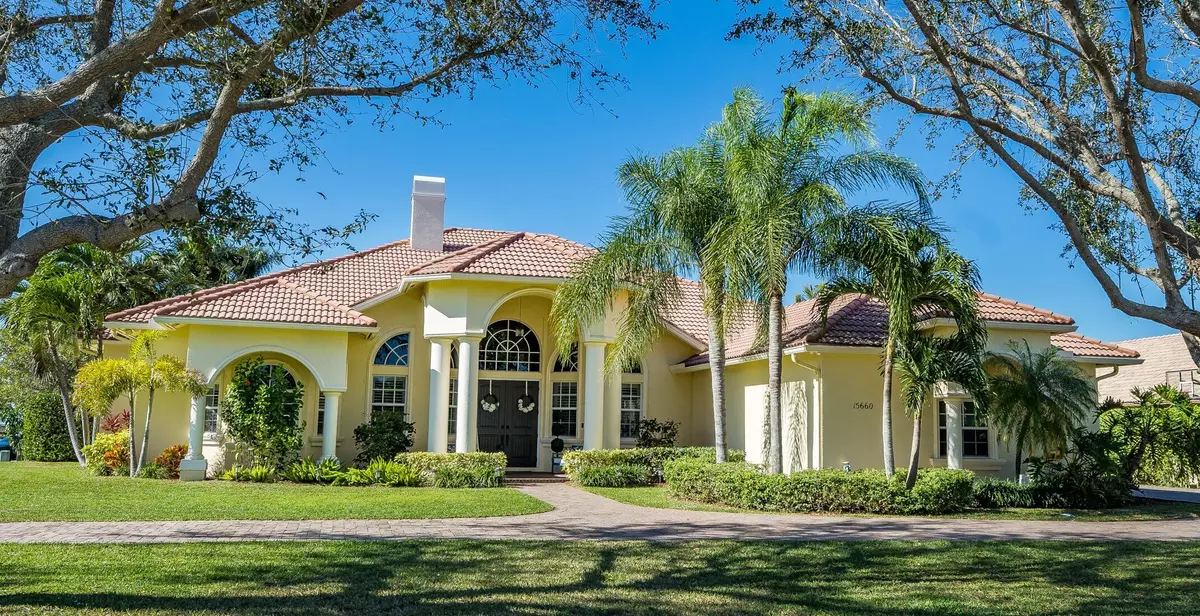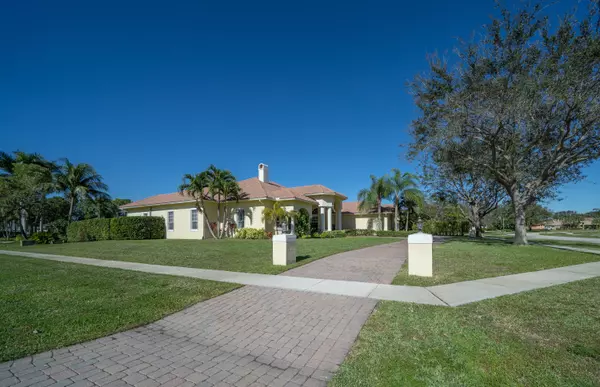Bought with Douglas Elliman (Wellington)
$1,250,000
$1,290,000
3.1%For more information regarding the value of a property, please contact us for a free consultation.
15660 Meadow Wood DR Wellington, FL 33414
4 Beds
3 Baths
3,551 SqFt
Key Details
Sold Price $1,250,000
Property Type Single Family Home
Sub Type Single Family Detached
Listing Status Sold
Purchase Type For Sale
Square Footage 3,551 sqft
Price per Sqft $352
Subdivision Meadow Wood
MLS Listing ID RX-10867067
Sold Date 03/30/23
Style Ranch
Bedrooms 4
Full Baths 3
Construction Status Resale
HOA Fees $11/mo
HOA Y/N Yes
Year Built 2004
Annual Tax Amount $11,362
Tax Year 2022
Lot Size 0.503 Acres
Property Sub-Type Single Family Detached
Property Description
Nestled in the heart of the highly sought-after neighborhood of Meadow Wood, be ready to experience luxury living as its finest in this stunning four bedroom, three bath home boasting 3,551square feet under air and a three car garage. This beautiful home sits on a half-acre corner lot with impeccable landscaping and a spacious driveway providing unmistakable curb appeal. As you step through the front door, you'll be captivated by the new porcelain flooring, high ceilings and will feel the touch of elegance provided by the crown molding. The open layout and abundance of natural light create a warm and inviting atmosphere that is perfect for entertaining. Relax by the fireplace in the former living room, or host a dinner party in the spacious dining room. CONT...
Location
State FL
County Palm Beach
Area 5520
Zoning AR(cit
Rooms
Other Rooms Laundry-Inside
Master Bath Dual Sinks, Separate Shower, Separate Tub
Interior
Interior Features Entry Lvl Lvng Area, Fireplace(s), Kitchen Island, Pantry, Roman Tub, Split Bedroom, Volume Ceiling, Walk-in Closet
Heating Central, Electric
Cooling Ceiling Fan, Central, Electric
Flooring Tile, Wood Floor
Furnishings Unfurnished
Exterior
Exterior Feature Auto Sprinkler, Fence, Fruit Tree(s), Outdoor Shower, Screened Patio, Summer Kitchen
Parking Features 2+ Spaces, Driveway, Garage - Attached
Garage Spaces 3.0
Pool Heated, Inground, Screened
Community Features Sold As-Is
Utilities Available Cable, Electric, Gas Bottle, Public Sewer, Public Water
Amenities Available Sidewalks, Street Lights
Waterfront Description None
View Garden, Pool
Present Use Sold As-Is
Exposure North
Private Pool Yes
Building
Lot Description 1/2 to < 1 Acre, Corner Lot, Cul-De-Sac, Paved Road, Public Road, Sidewalks
Story 1.00
Unit Features Corner
Foundation CBS
Construction Status Resale
Schools
Elementary Schools Binks Forest Elementary School
Middle Schools Wellington Landings Middle
High Schools Wellington High School
Others
Pets Allowed Yes
Senior Community No Hopa
Restrictions None
Acceptable Financing Cash, Conventional
Horse Property No
Membership Fee Required No
Listing Terms Cash, Conventional
Financing Cash,Conventional
Read Less
Want to know what your home might be worth? Contact us for a FREE valuation!

Our team is ready to help you sell your home for the highest possible price ASAP




